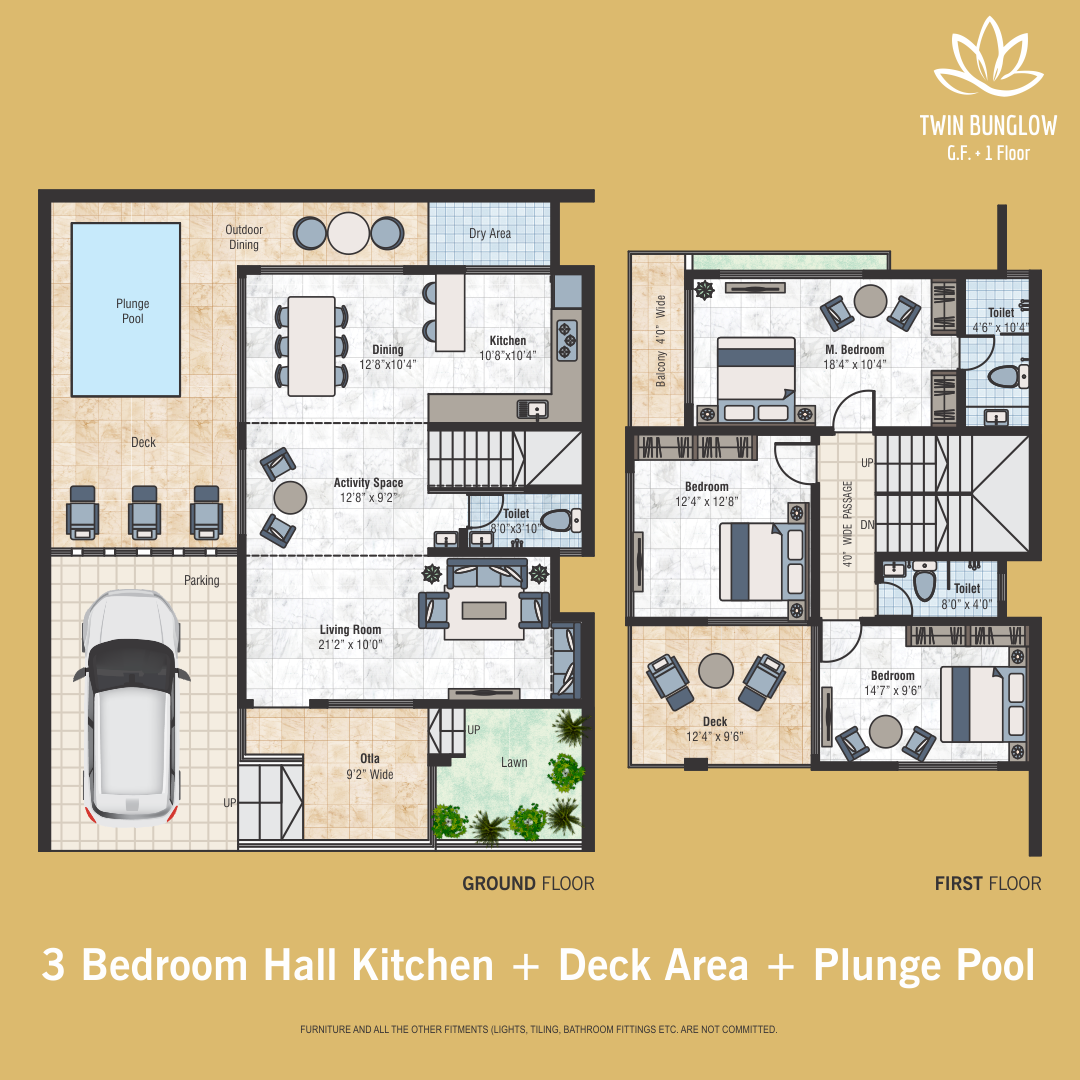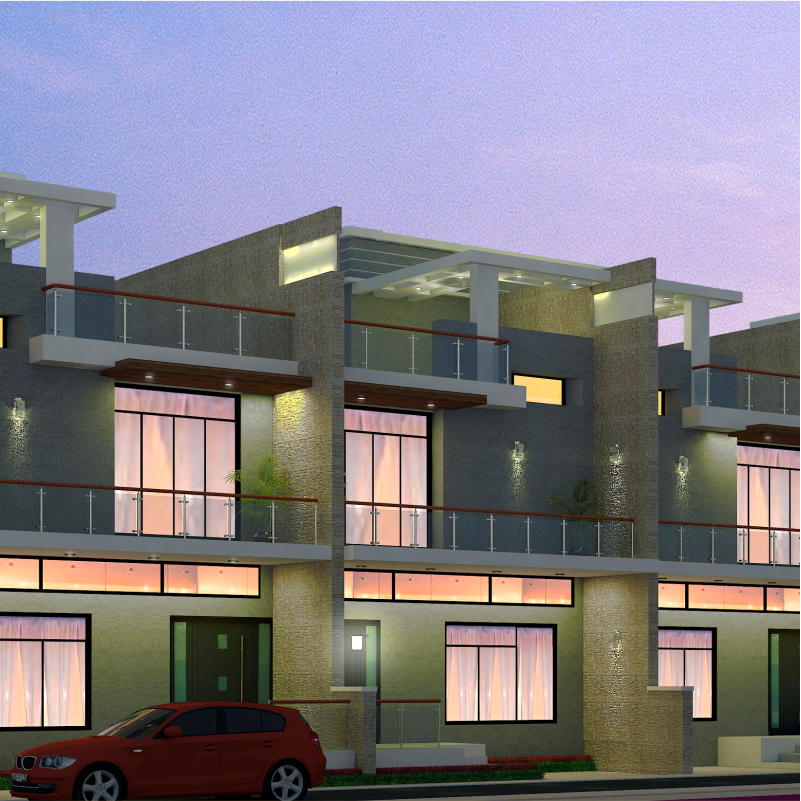Row House
Description
ROW HOUSES : Ground + 1 Floor 2 Bedroom Hall Kitchen.
* Living Room 18’6” x 9’7”
* Dining 10’6” x 14’5”
* Kitchen 9’7” x 8’6”
* Master Bedroom 15’3” x 8’2”
* Master Bedroom 15’0” x 9’7”
* Balcony 4’3” Wide
* Toilet 5’0” x 8’2”
* Toilet 5’0” x 8’2”
* Toilet 9’7” x 3’11”





 Updated on October 29, 2020 at 8:58 am
Updated on October 29, 2020 at 8:58 am
Property Documents
RERACERTIFICATE -
Download
Details

Property ID
Heaven-PB-01
Heaven-PB-01

Bedrooms
2
2
Rooms
2
2

Bathrooms
3
3

Property Size
1410
1410

Land Area
10
10

Year Built
2020
2020
Schedule a Tour
Address
- Address Plot No.48/1/A/1/A Velgaon, Boisar - Manor Road, Boisar,
- City Palghar
- State/county Maharashtra
- Area Boisar
- Country India
Floor Plans
Description:
ROW HOUSES : Ground + 1 Floor 2 Bedroom Hall Kitchen.
* Living Room 18’6” x 9’7”
* Dining 10’6” x 14’5”
* Kitchen 9’7” x 8’6”
* Master Bedroom 15’3” x 8’2”
* Master Bedroom 15’0” x 9’7”
* Balcony 4’3” Wide
* Toilet 5’0” x 8’2”
* Toilet 5’0” x 8’2”
* Toilet 9’7” x 3’11”
-
*Ground Floor : 514sqft
*First Floor : 608sqft
* Dry Area : 35sqft
* Lawn : 81sqft
* Parking : 92sqft
* Otla : 89sqft
-
Modern LED Light
Modern Switches and Sockets
Vitrified Tiles
French Window
Door Frame
Rooms:
2
2
Baths:
3
3
Size:
1410
1410
Mortgage Calculator
Monthly
- Principal & Interest
- Property Tax
- Home Insurance
- PMI


